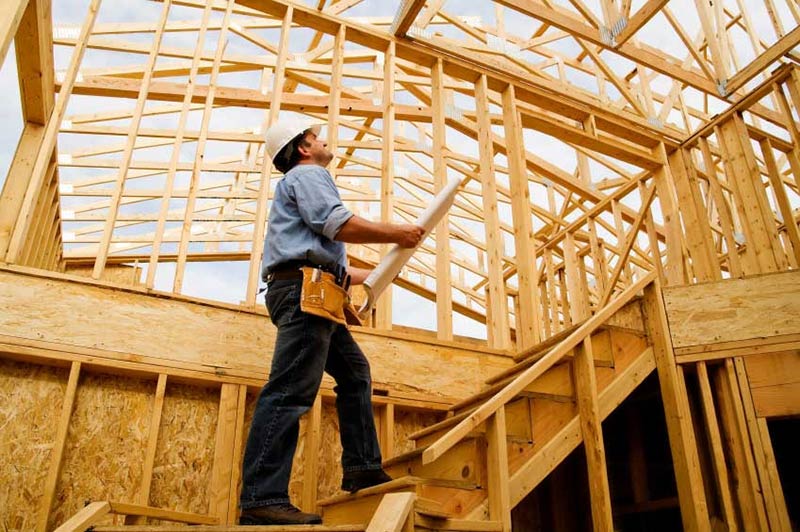One of the most exciting things in life is building your own home. To ensure the building process goes smoothly, it’s important you understand how it works.
To help you understand and get prepared for your home’s construction, here are all the stages a typical builder will make in building your home.
Planning and professional help
In the planning stages, it’s recommendable you consult an architect and a project manager to walk you through the designs and building stages. This will give you the opportunity to resolve any safety concerns, budget, permits and ways of incorporating your wishes into reality so you get the desired result.
Building a home is a very complex project that can hardly be done without professional help of experienced project designers and builders, so your best course of action, especially if you’re an Australian resident, is hiring these best property developers in Sydney, who will deliver the highest quality service, generous proportions, and thoughtful ideas.

Step 1: preparing the site and pouring the foundation
Unless it’s a wooded lot, all the site preparation and foundation work is done by the same crew. The work usually involves clearing debris, rocks, and trees. Then, the site is levelled, wooden forms are put, holes are dug and the footing installed. If there’s a well and a basement in the plans, it will also be done at this stage, and then the foundation can be poured. It needs time to cure, which is then followed by building up foundation walls, drains, sewer, plumbing, and more.
The first visit from a city inspector will be at this stage so they can check that everything is up to code and properly installed.
Step 2: completing the rough works
At this stage, walls, floors and roof systems are completed. Plywood or OSB sheathing is put up on exterior walls, doors, windows and roof, and then covered with a protective layer or the house wrap, to keep everything dry and reduce risks of mold and wood rot.
The next step is installing siding and the roof, as well as doing electrical and plumbing works, which involves running wires and pipes through the ceiling, floors and interior walls. HVAC system will be installed at this point, followed by sewer lines and water supply lines for all fixtures. Then, bathtubs and shower will be placed in.
After the roofing is finished, the house is sealed and dry, so the electrician can install all the receptacles for the outlets, switches, lights and all the wiring from the breaker panel to each receptacle.
Step 3: installing insulation
Insulation is essential in creating a comfortable indoor environment and improving energy efficiency of your home. Most homes are insulated in all exterior walls, basement, attic and floors. The most common types of insulation used are: fibreglass, foam, cellulose, mineral wool, concrete blocks and rigid boards.

Step 4: rounding it out
At this stage, the works are nearing their finish and usually include completing the drywall, interior textures and trims; finishing exterior driveways and walkways, as well as taking care of the flooring, mechanical trims, bathroom fixtures, cabinets, countertops, fireplace and, finally, exterior landscaping.
Step 5: the final walkthrough
It’s time now for the final walkthrough so you can get acquainted with all the systems and features, future maintenance and upkeep, as well as warranty coverages. It’s also a great opportunity to notice any details that need to be corrected or adjusted.
Even though these steps may seem a bit daunting, they are necessary to ensure your home is properly built, and safe and secure for years to come.

